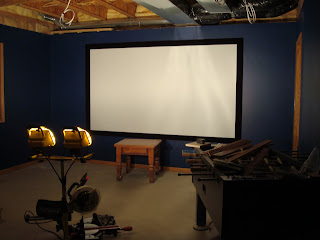Welcome back to another edition of Makeover Monday! This week we’re talking about our “theatre room” in our basement. No, we are not rich -we are very thrifty/good at finding deals and we are very lucky to have great friends and family that were so willing to help us finish our basement. Last winter, Chris, my dad, me and some very nice friends/family spent a LOT of time and hard work finishing our basement. It’s crazy for me to look back at the pictures to see where we started. I’m breaking the basement up into different rooms (so I have more posts and not 1 huge/long post that people struggle to get through)
 |
| View into theatre room from the future hallway |
 |
| View if I was standing in the theatre room and looking into future bathroom/storage |
 |
| The steps down into the basement - future hallway and bathroom |
 |
| Looking straight ahead to where the screen will be |
 |
| Dad and Chris built the wall that separates the bathroom and the living room |
 |
| Built doorway that leads into future (and current) storage room |
 |
| Looking straight ahead is where the screen will be. Wire has been run for the future electrical |
 |
| Sheetrock was put up. |
 |
| Wall that separates the bathroom and living room. Chris installed all of the trim. The door on the left is the door to our storage room |
 |
| Ahead is the wall where the screen will be hung |
 |
| Door into the storage room |
 |
| Another shot of the wall separating the bathrrom. I don't know what all of the spots on the pictures are. Lighting was not good at this point |
 |
| We put the screen up! |
 |
| Shot of the wall with the windows and sliding glass door |
 |
| We finally got our carpet and furniture! Happy Day! No ceiling or overhead lighting yet |
 |
| Our compromise for the surround sound speakers - put them in the ceiling! I hated the idea of huge box speakers sticking out from the wall when you entered the room And now for the Finished Product!! |
 |
| View from the hallway into the theatre room. Running on the treadmill watching 120" screen isn't so bad ;) |
 |
| View from where the treadmill is. That's the storage room in the corner |
 |
| View from where the storage room door is. LOVE our sectional. It's amazing for |
 |
| View from the corner. Storage room door on the left, |
 |
| View of the screen straight on |
Happy Monday, hope everyone had a great weekend!








No comments:
Post a Comment